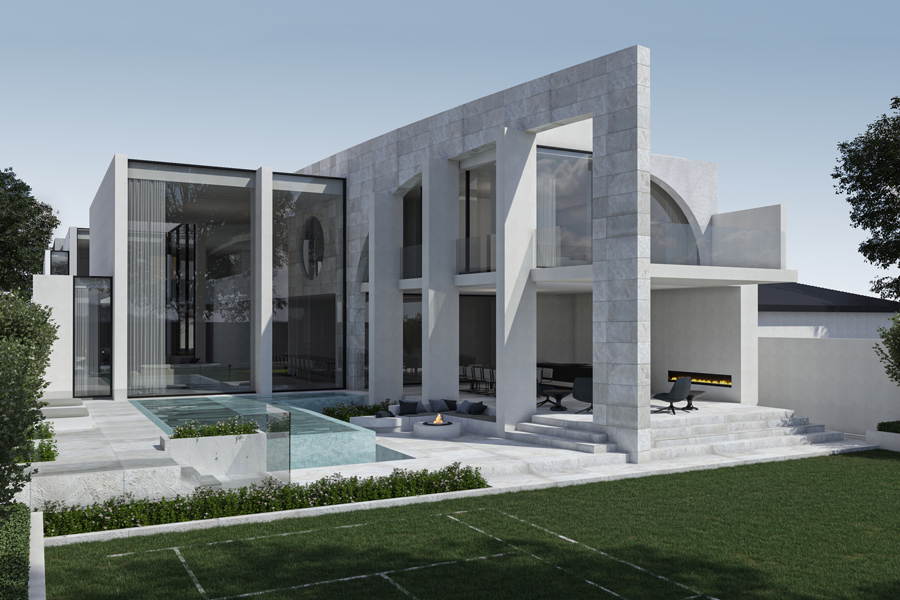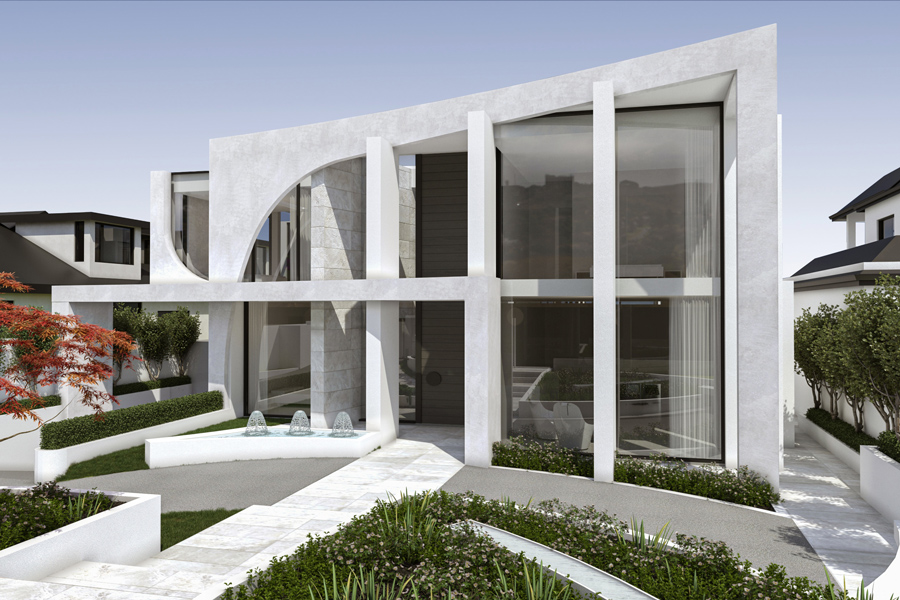Monomeath Avenue, Canterbury
Single House 1715m2
A bold double storey polished concrete arched faзade broken up with shard columns projects towards the street. This is intersected by an elliptical stone wall over 3 levels which travels. This wall creates a voluminous canyon hallway through the building with guest bedroom, home office, formal lounge and dining space. This is broken up by the internal courtyard and the elliptical stair surrounded by a curved glass wall over 4 levels.
The curved wall separates the double storey lounge, dining and kitchen spaces continuing to the outdoor entertainment area at the rear and framing the master suite complete with kitchenette and cocktail bar and second study.
The first floor accommodation includes 4 large bedrooms with an extensive master suite and rumpus area. A large roof deck with entertainment areas and great views to the city.
The basement houses an extensive vehicle collection, wine cellar, entertainment space, indoor pool, gymnasium and bowling alley. The pool and gym areas are connected to a sunken courtyard.
Passive energy efficient elements are featured throughout this house.
Monomeath Avenue, Canterbury
CLIENT TESTIMONIAL
Hide Client Testimonial

