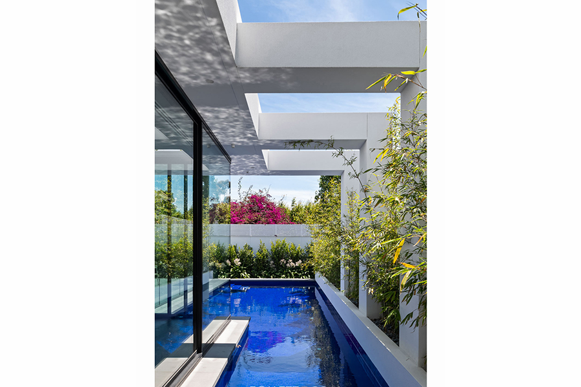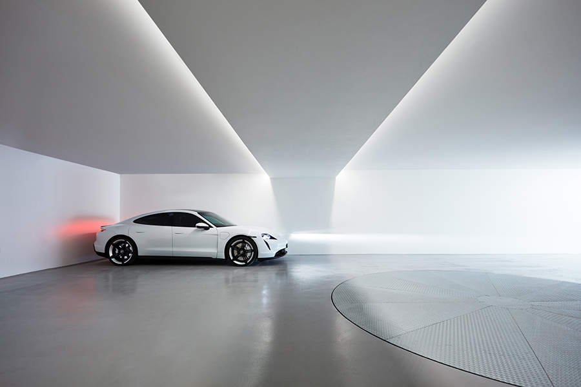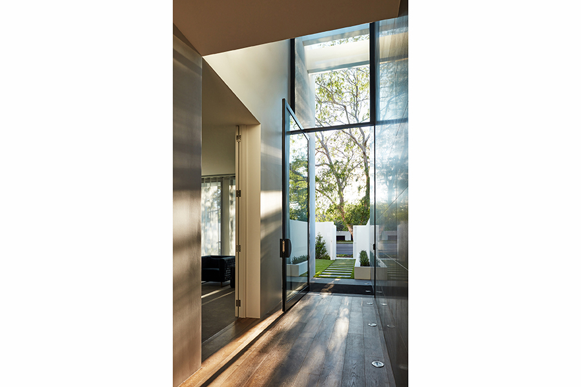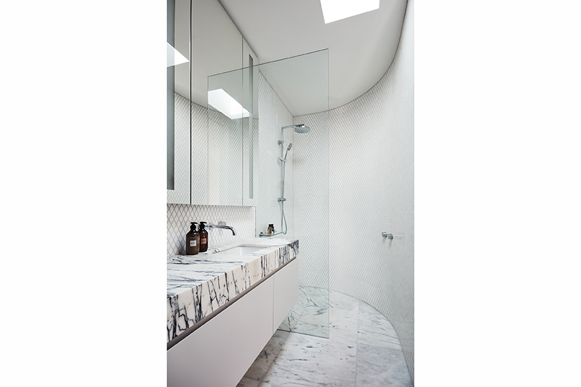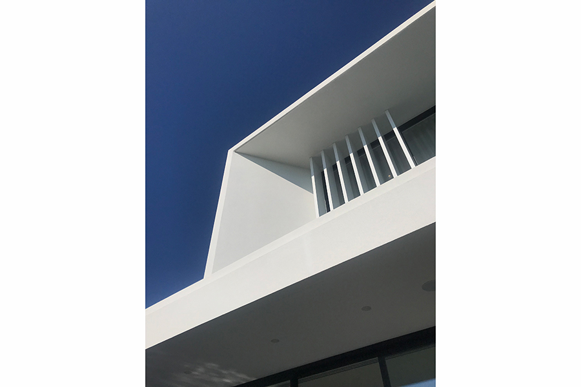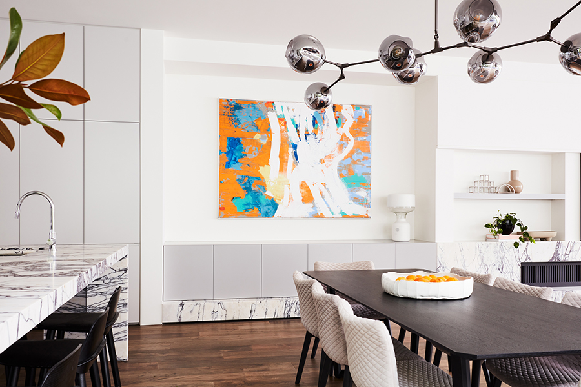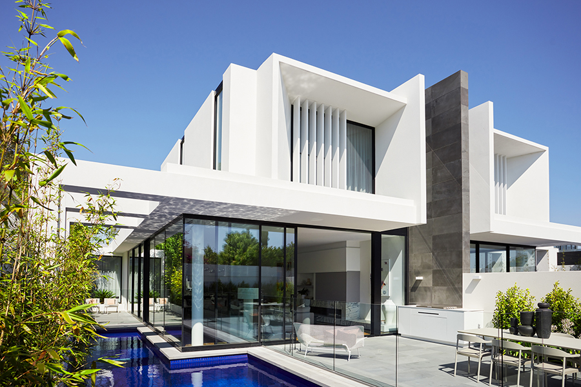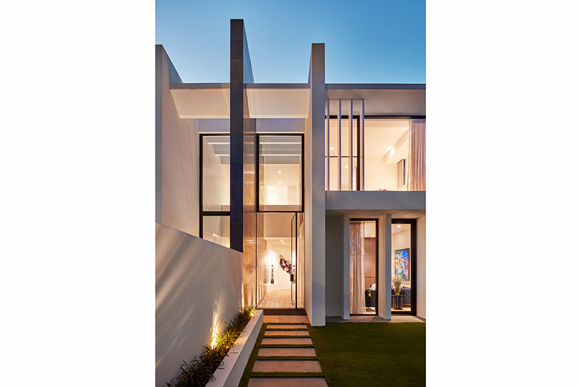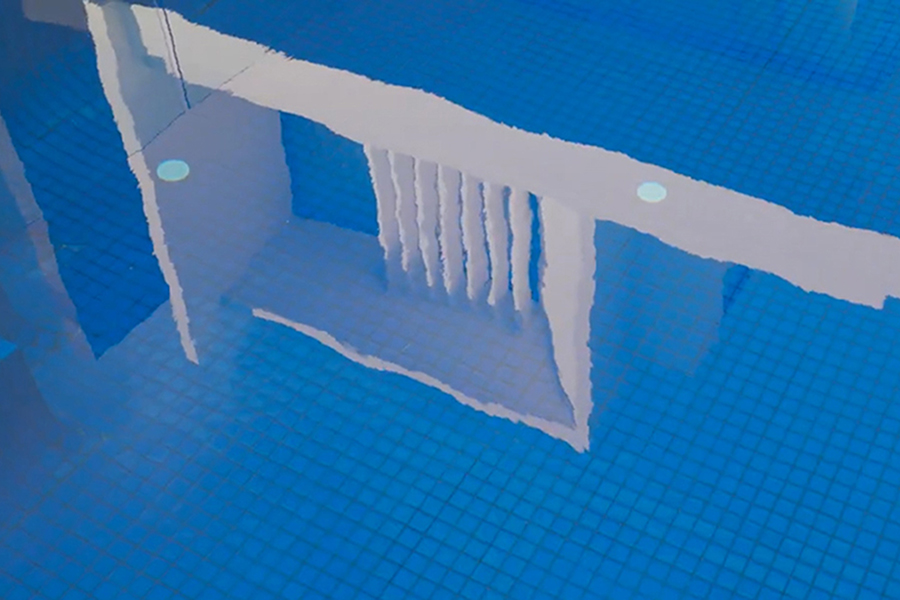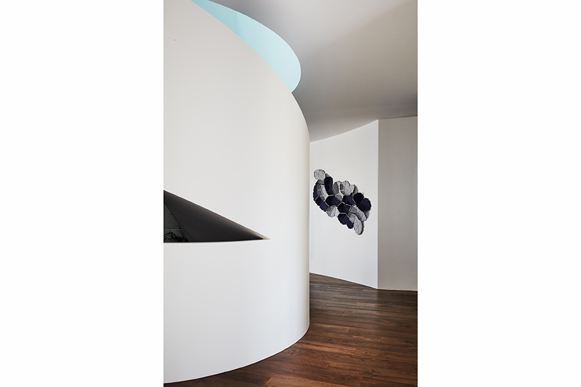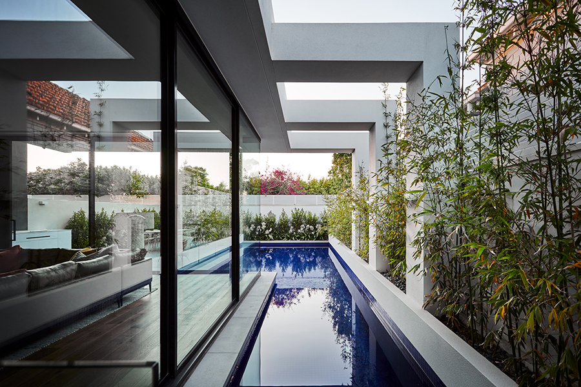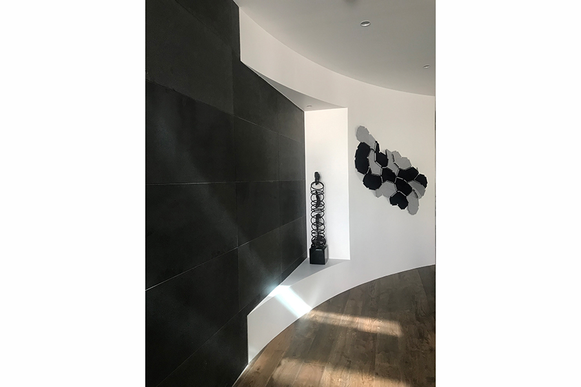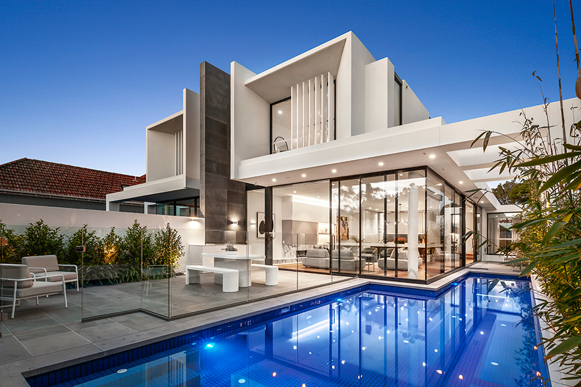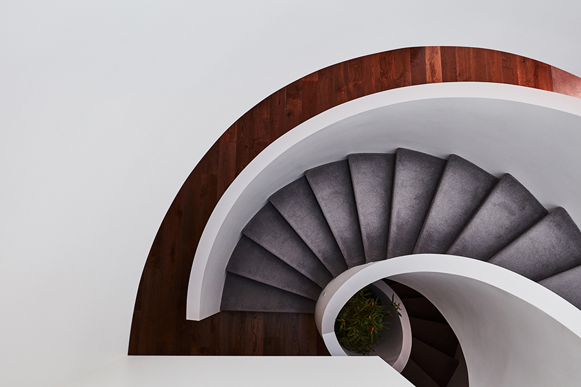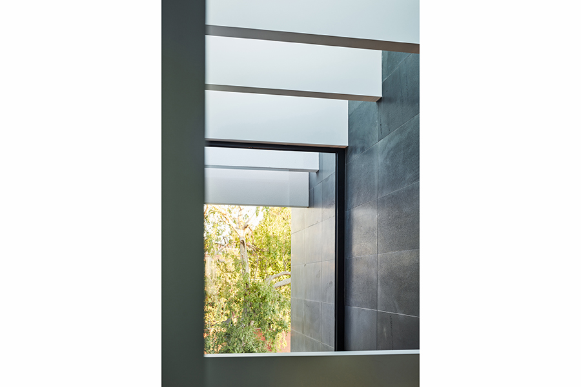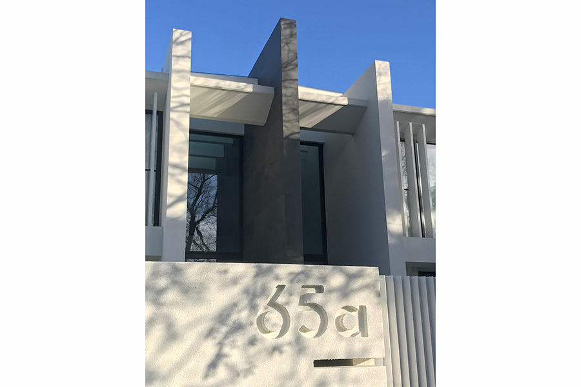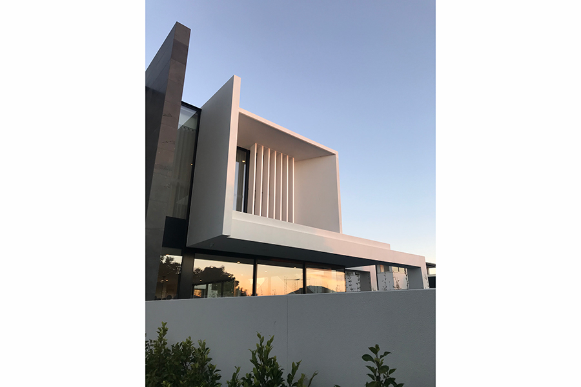65 Champion Street, Brighton
2 Town Houses 619m2 each
Upon entering through the double height entry and the curved passage one is taken on a journey of exploration past the beautiful sculptural curved staircase soaked with overhead light past a secluded dual aspect study, rumpus and laundry.
You are rewarded as you enter the bright lounge and dining zone with a serene gas log fireplace, state of the art kitchen, and functional walk-in pantry all surrounded by two gorgeous, courtyard spaces, and a beautiful glass tiled pool.
Downstairs, natural light filters through the curved stair skylight into the basement foyer where there is a substantial cellar, storage, powder room and the luxurious cinema. The garage has space for up to six cars, at the rear of which is a gym with pool window.
The first floor has a substantial luxurious master retreat, featuring a spacious walk-in robes, deluxe ensuite with sleek freestanding bath and rain shower. Furthermore, there is a second bedroom with ensuite, third and fourth bedrooms with private balconies all within close proximity to the family bathroom.
Project Video
65 Champion Street, Brighton
CLIENT TESTIMONIAL
Hide Client Testimonial


