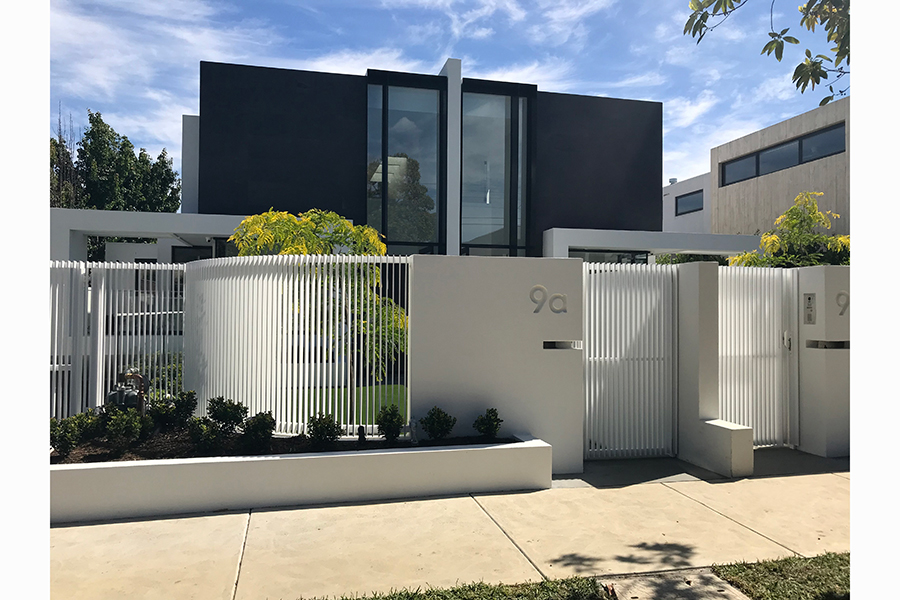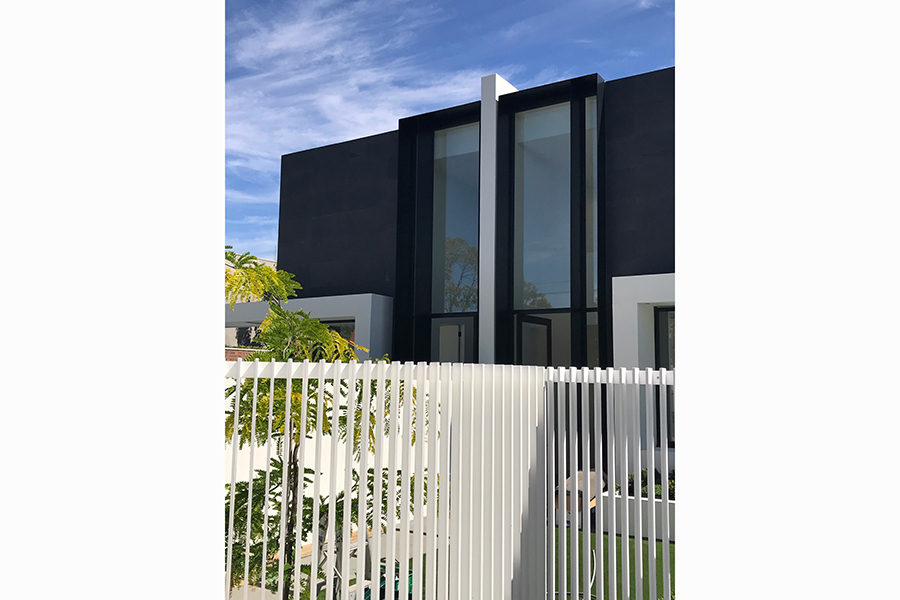Wallace Grove, Brighton
2 Town Houses 649m2 each
Strong and bold in their simplicity two stone clad box form town houses are punctuated by double storey metal framed entries. These appear to be almost floating above the glass walls below. They are connected by white framing elements that give strong visual width and make a powerful statement in the street.
Upon entering one is beckoned towards the wide curved passage beyond which forms a double storey stair void of strong intersecting curves framed by a side courtyard.
The courtyard also serves to break up the volumes of the house connected to the guest bedroom on one side. The other side features a spacious lounge, dining and kitchen space itself framed by a wrap around pool. First floor accommodation features 3 bedrooms including a lavish master suite with views of the pool below.
The basement allows for a diversity of car and /or gym arrangement, large cellar and substantial entertainment zones.
Wallace Grove, Brighton
CLIENT TESTIMONIAL
Hide Client Testimonial














