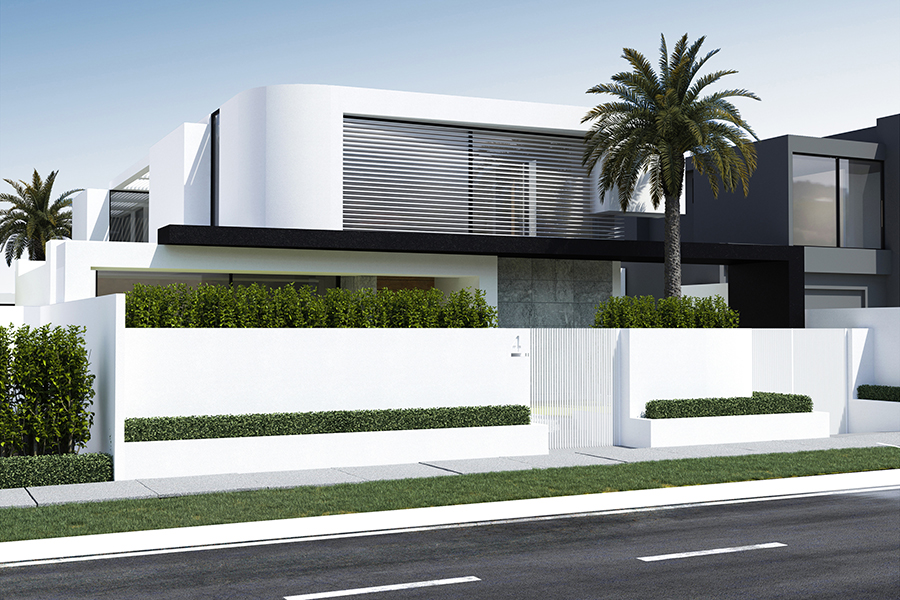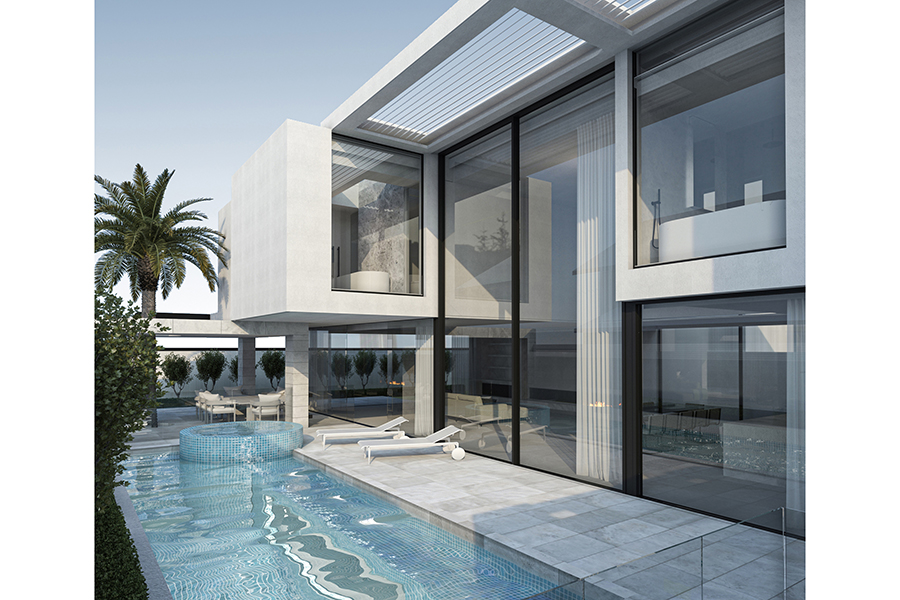Horton Close, Brighton
Single House 911m2
This is a fully passive house where thermal comfort is achieved with minimal heating and cooling by a high level of insulation, airtightness, excellent window and door design. This also includes elimination of thermal bridges and ventilation systems with heat recovery.
With a reference to our client's passion for aviation, a strong blade aerofoil form projects across the facade and over the driveway ramp, sitting on a wall of marble below. Angle and curved white render intersecting forms above frame louvred windows. A stone / polished plaster feature wall projects from the street and continues through the house wrapping
wall. Curved glass also surrounds the sculptural stairs that transcends all 4 levels.
The basement at the bottom has substantial entertainment spaces complete with a bowling alley, gym, cellar and cinema. The ground floor lounge, dining and kitchen space is a bold double storey space connected to a large outdoor entertainment space.
The first floor has four large bedrooms with ensuites/ WIRs and is orientated to take in views of the park and pool below.
Builder: conly.com.au
Horton Close, Brighton
CLIENT TESTIMONIAL
Hide Client Testimonial

