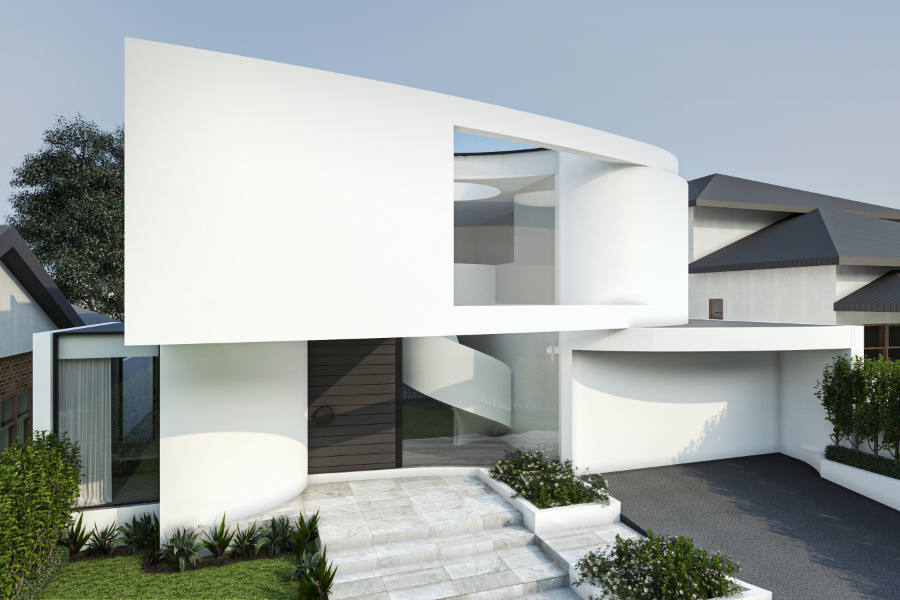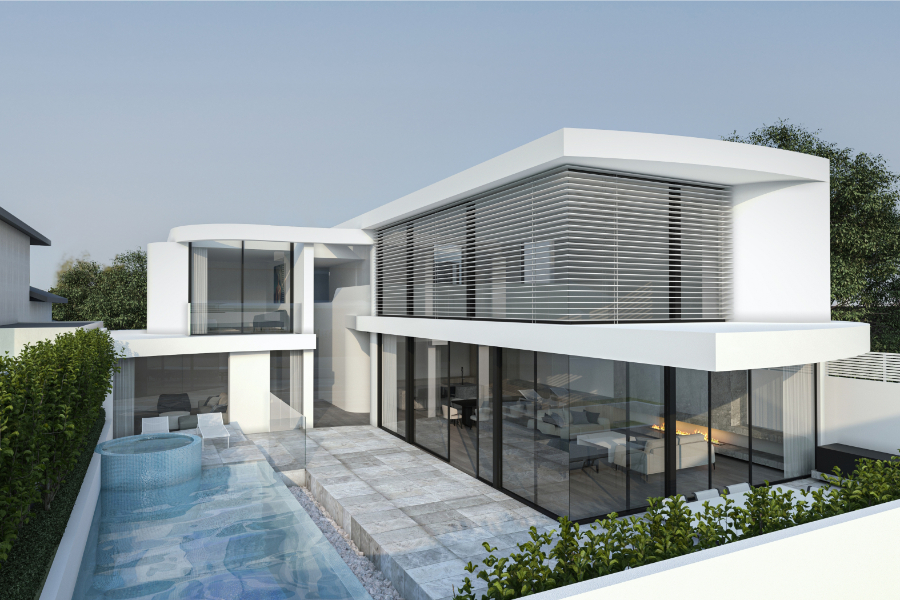First Avenue, Kew
Single House 563m2
This Kew house has a strong sweeping cantilevered first floor which projects and frames the double storey curved glass surrounding the entry stair. This expansive wall continues forming bands around the master ensuite and robes as a single seamless element.
On the ground floor an opposing curve projects and guides visitors through the entry and continues inside to become a ribbon wall that supports the internal first floorbalcony. This traverses the length of the house breaking out past a 2-storey window framing views of the tree and pool beyond. This continues to become a double height lounge, dining and space.
On the first-floor bridges connect different bedrooms and lead to the Rumpus room. The rumpus room that projects out over the kitchen is formed as a continuation of the master bedroom balcony on the opposite side of the cavernous hallway.
First Avenue, Kew
CLIENT TESTIMONIAL
Hide Client Testimonial


